



Basic Outline
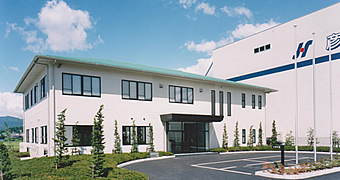
- Company name : Hikone Warehouse
Representative : Takashi Nishimura
- Taga logistics center
- Location : 727 Binmanji, Taga-cho, Inukami-gun, Shiga 522-0342 JAPAN
Tel : +81 (0)749 48 8080
Fax : +81 (0)749 48 8085
URL : http://hikone-log.com
E-mail : info@hikone-log.com
Business Lines
- Hikone Warehouse
- ・Warehousing
・Loading / Unloading
・Distribution processing
・Export / Import
・Export Packing & Crating
・Sales of transportation equipment
・Specified worker dispatching undertakings
・Rail cargo services
・Third-party delivery services
・Solar power generation and power purchase
・An antique dealer (machine tooling)
・Licensed medical devices manufacturer
・Advanced management medical device marketing approval holder
- Hikone Logistics
- ・General cargo transportation
・Moving
・Transportation business of industrial waste
・Real estate
Certification / License
- Green Management Certification
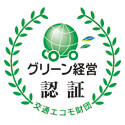
- Certification for business recognized as having excellent safety standards
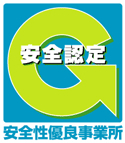

Hikone Warehouse Taga logistics center
Tel : +81 (0)749 48 8080
Fax : +81 (0)749 48 8085
Our wearehouse is located 10 min drive from hikone IC ( Meishin Expressway).

Taga Logistics Center
Location : 727 Binmanji, Taga-cho, Inukami-gun, Shiga 522-0342 JAPAN
Tel : +81 (0)749 48 8080 / Fax : +81 (0)749 48 8085
24-hour security with surveillance cameras in all warehouses (Digital recording)
| Warehouse 1 | Warehouse 2 | Warehouse 3 |
|---|---|---|
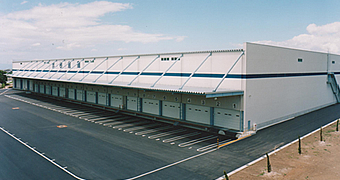 |
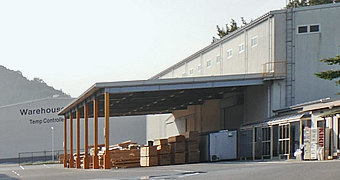 |
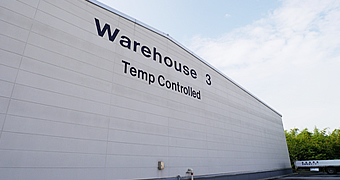 |
|
|
|
|
|
|
|
|
|
|
|
|
|
|
|
|
|
|






